This past Tuesday afternoon we parked our 5th Wheel trailer at our house after returning with it from a local RV service center following a washer/dryer being installed. I’d originally planned on installing this appliance myself but then chickened-out when it came to the point of having to cut a 4″ hole in the side of the trailer’s fiberglass wall.
I’ve been looking forward to having the trailer set up here where I can become familiar with its systems and operations but I was dreading the chore of backing the trailer up a fairly long distance onto our none too wide driveway. Luck, skill or both, I managed to back in into place like I knew what I was doing — thanks Dad for all those years of backing practice on the farm when I was growing up.
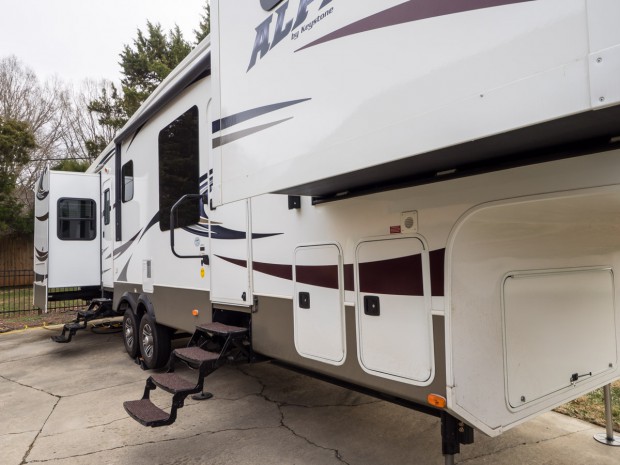
Our new home is a 2014 Keystone Alpine 3495FL 5th Wheel trailer with the follow specifications. It’s 39’5″ long and 12’8″ high at the highest point. It has two exterior doors and five bump-outs or slides which provide much more living space inside when extended. It has three storage tanks: a fresh water supply tank; a tank for water from the kitchen and bath drains; and, a tank for waste.
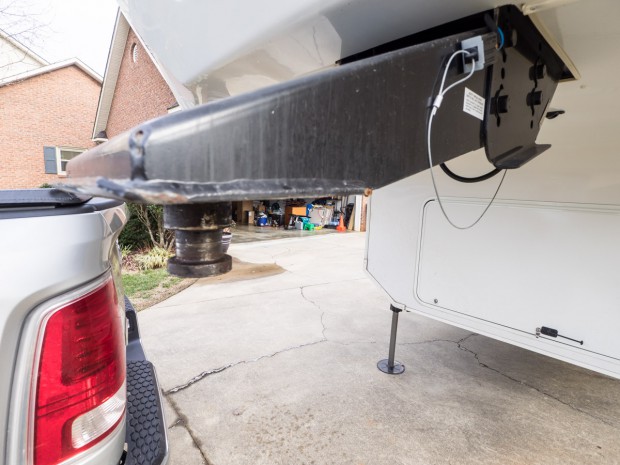
There’s an electric fireplace and a 45,000 BTU propane furnace for when it’s too cold and dual air conditioners/heat pumps for when it’s hot. As it’s built it tips the scales at a little over 12,000 lbs and allows for nearly 3,000 lbs of our “junk” — I can’t imagine we’ll have anywhere near that much stuff.
A very nice feature is an auto-leveling system with six hydraulic jacks that can make short work of getting the unit level. It seems to work well as long as it’s not too un-level to begin with.
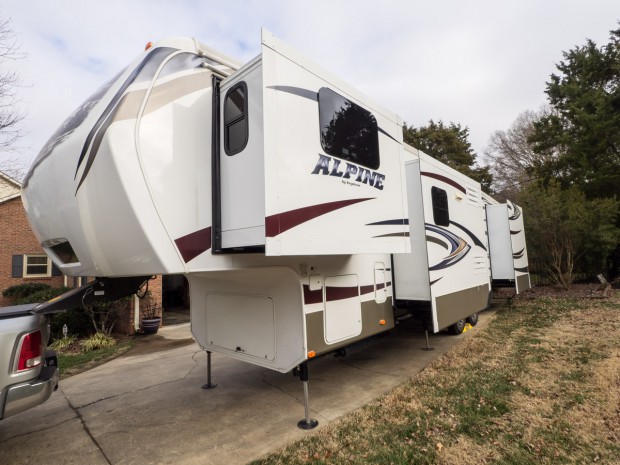
Most of the utility connections; water, sewer, and electricity connect from the back.
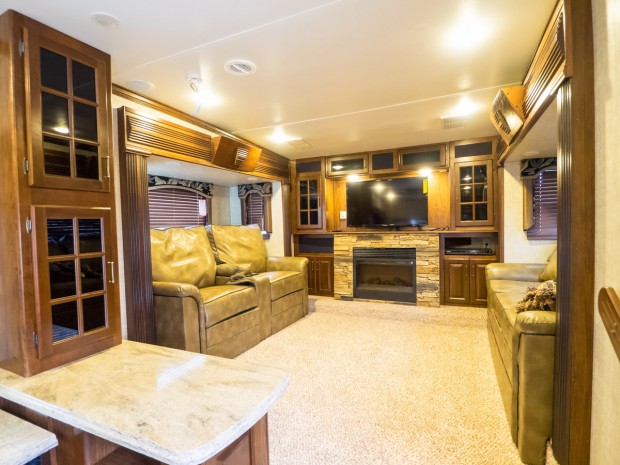
On this model the living room is in the front with two reclining stadium chains and a couch which can convert to an air mattress bed for guest.
Many 5th Wheels have the master bedroom located in the front with living and entertaining in the rear. This makes for more entertainment room but a smaller bed room, which may be great if you’re young with kids or friends you travel with. However, for our needs we wanted a roomier bedroom and bath.
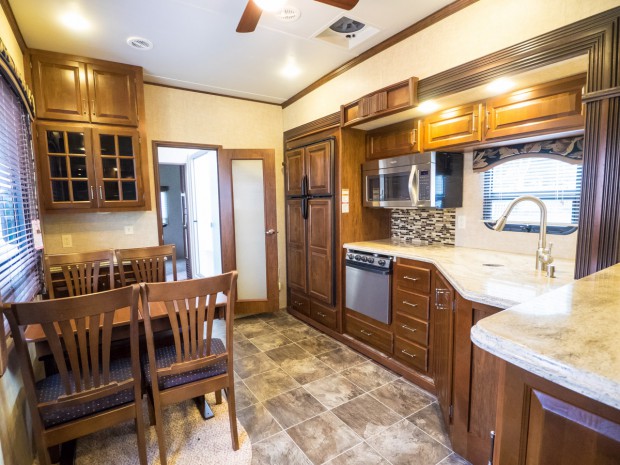
The kitchen and dining area is located in the center section. The main outside entrance leads into this section.
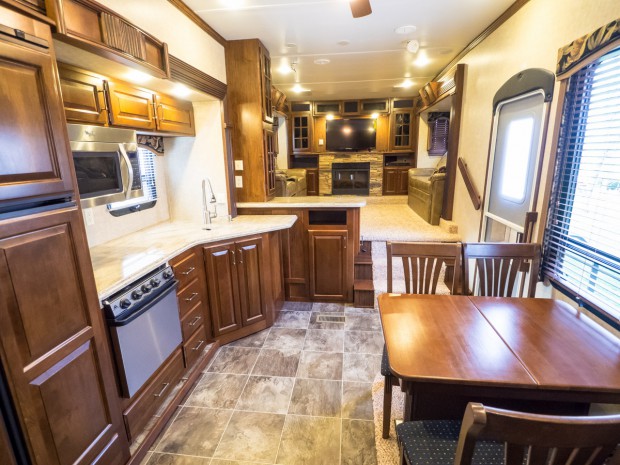
The living room is raised three steps because it’s in the “nose” of the trailer. It has the least headroom of any of the rooms but that seems cozy.
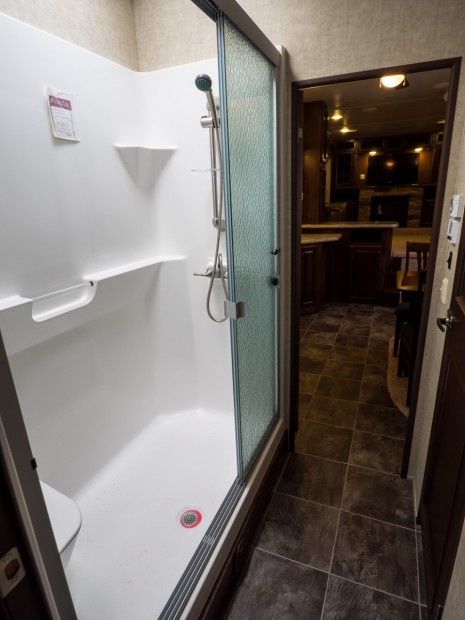
The walk through bathroom between the kitchen and the bedroom — with doors on each side — contains a full size shower.
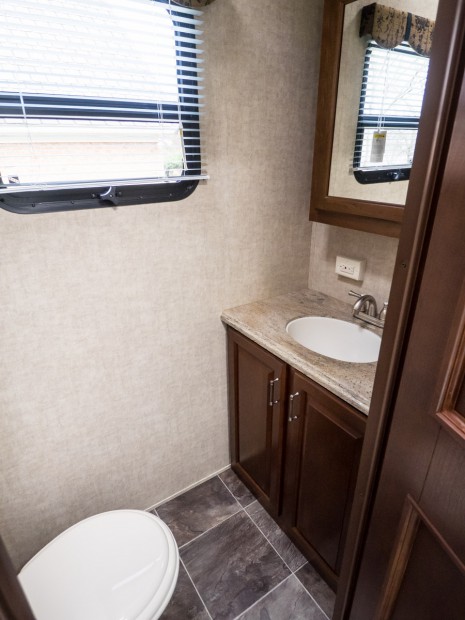
The bathroom also has a separate small room with a toilet and sink.
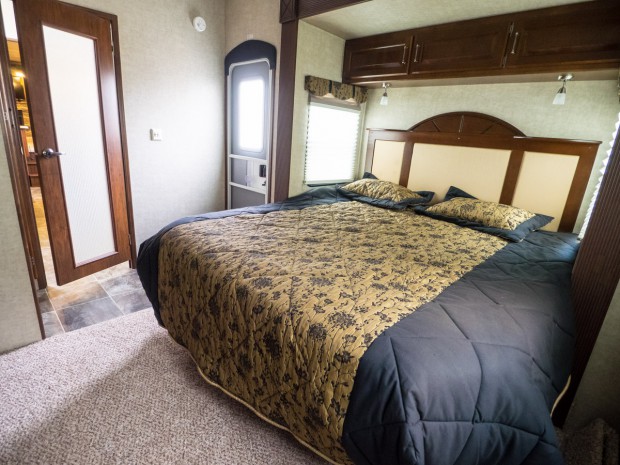
At the back of the unit there’s a large bedroom with a RV king size bed. RV mattresses have a bad reputation for comfort so we may swap our queen size mattress for this one before we leave. The second outside door leds into the bedroom.
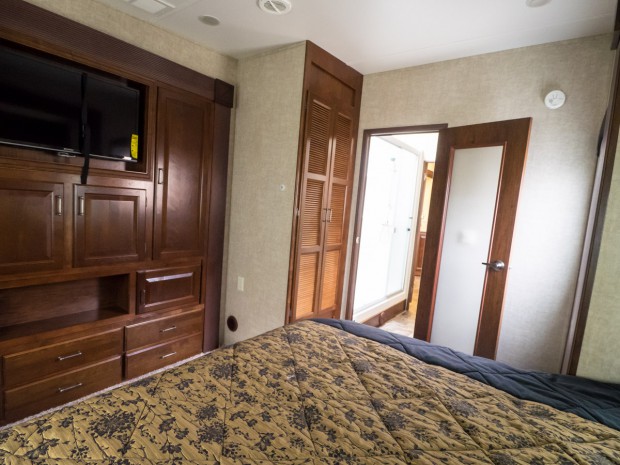
Opposite the bed is a wall storage unit which contains a cedar closet as well as drawer space.
So, that’s a quick look at the inside of the unit. Outside there are many systems, connections and storage compartments.
Getting the 5th Wheel set up at our house was an important step in the process but there’s still so much to do.
Discover more from Meandering Passage
Subscribe to get the latest posts sent to your email.

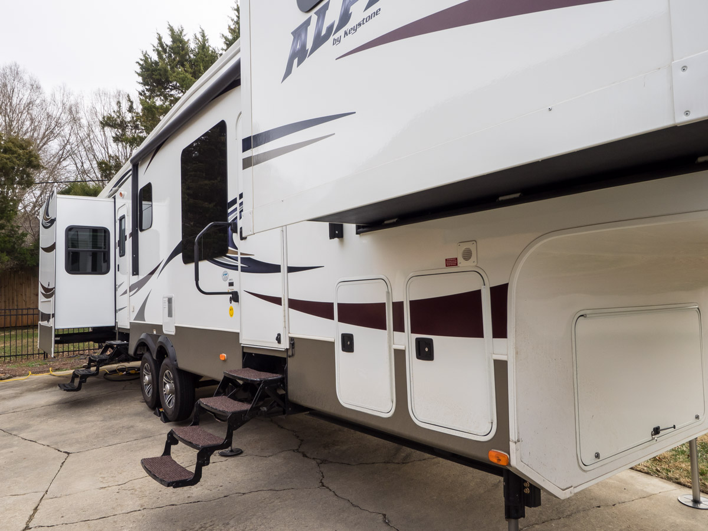
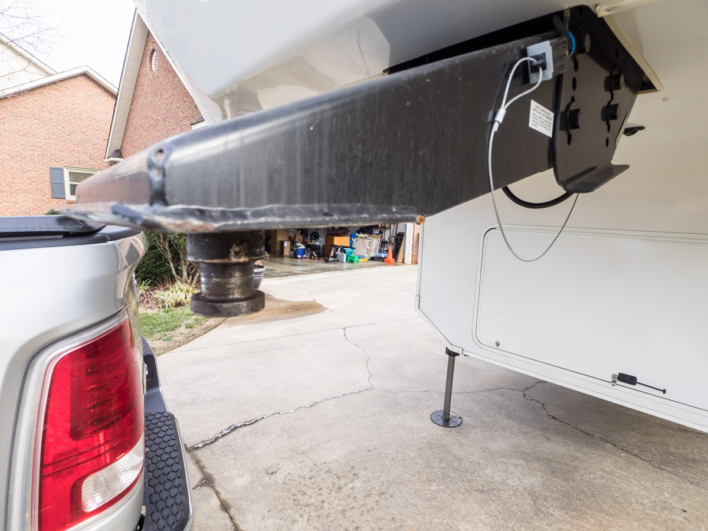
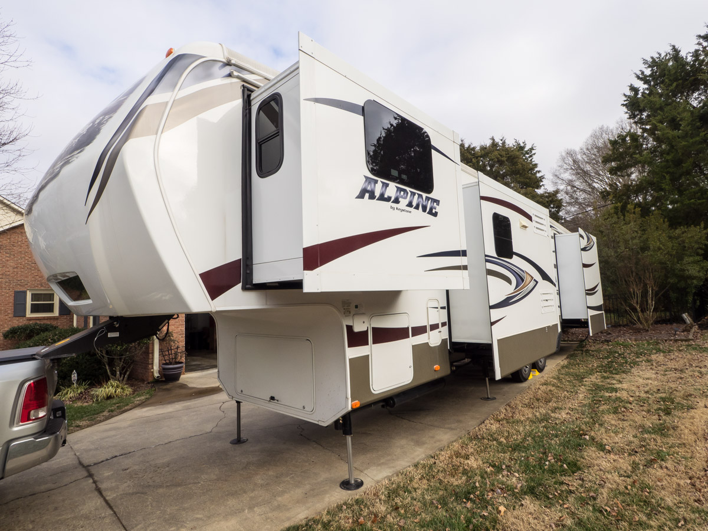
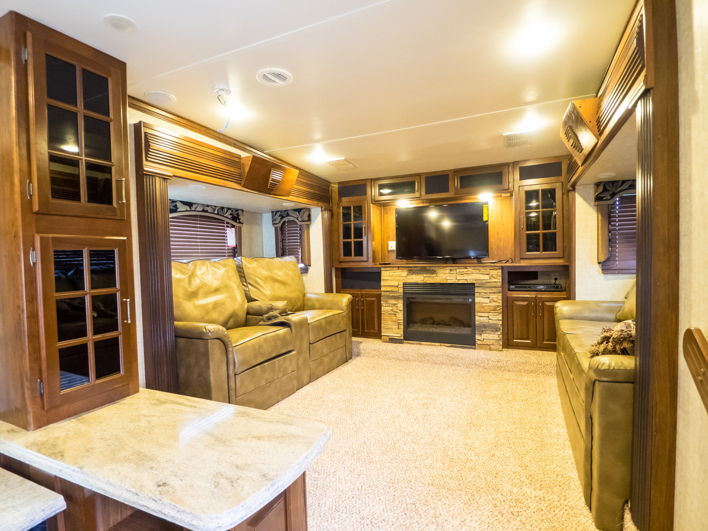
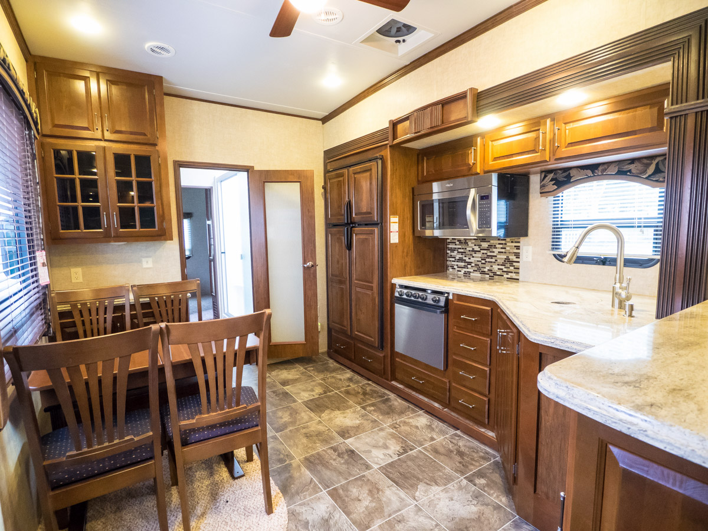
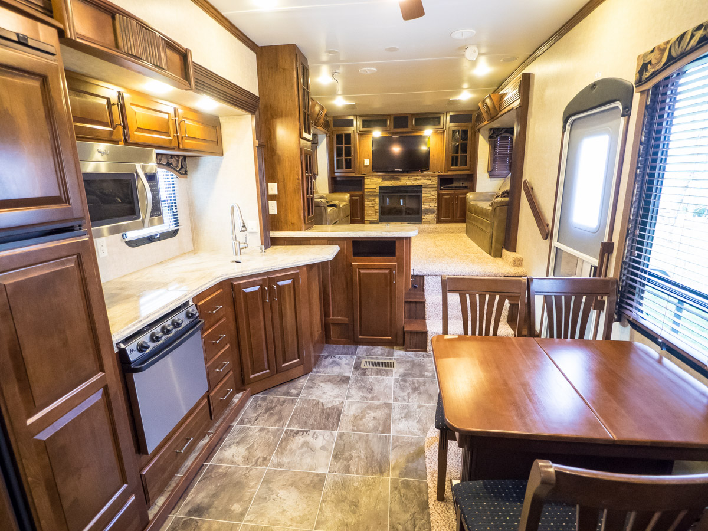
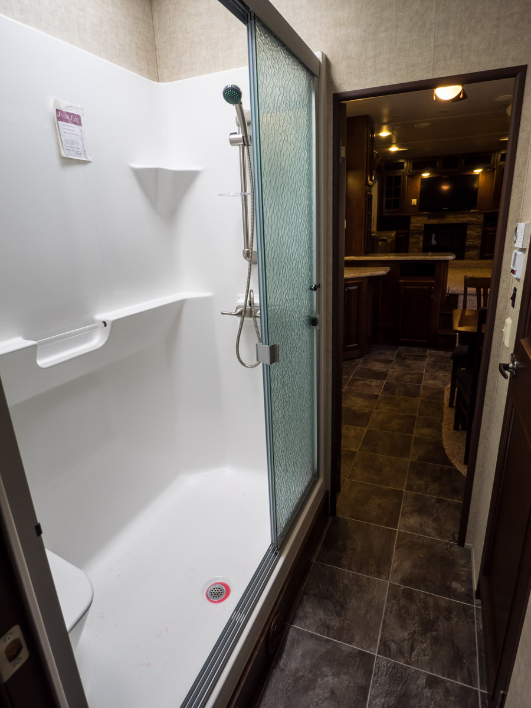
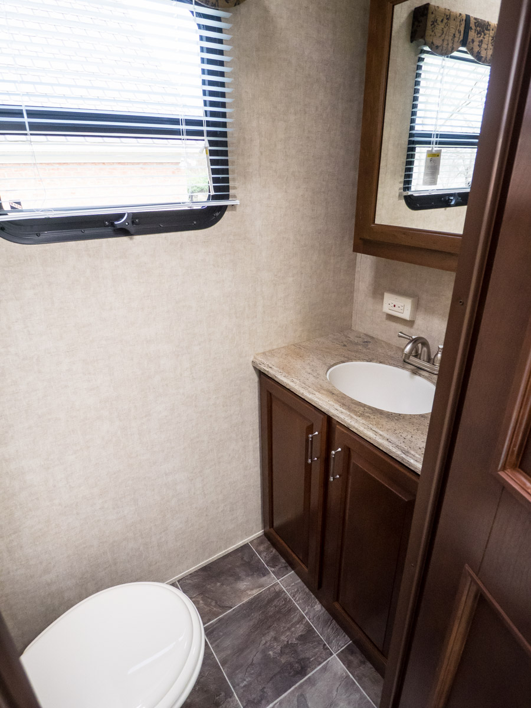
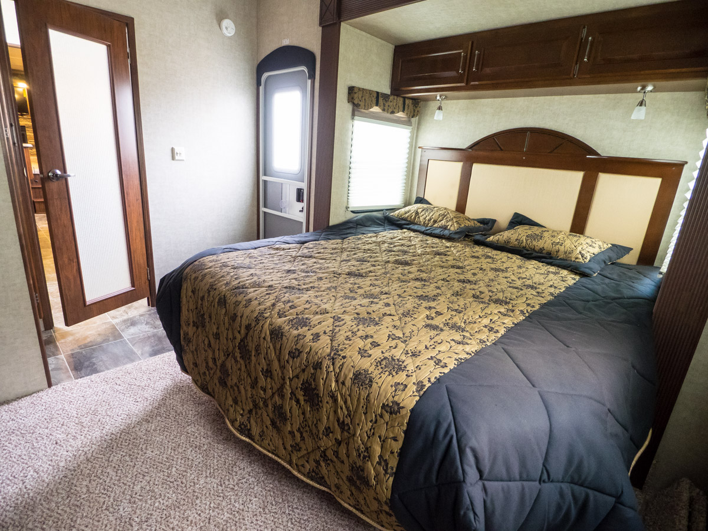
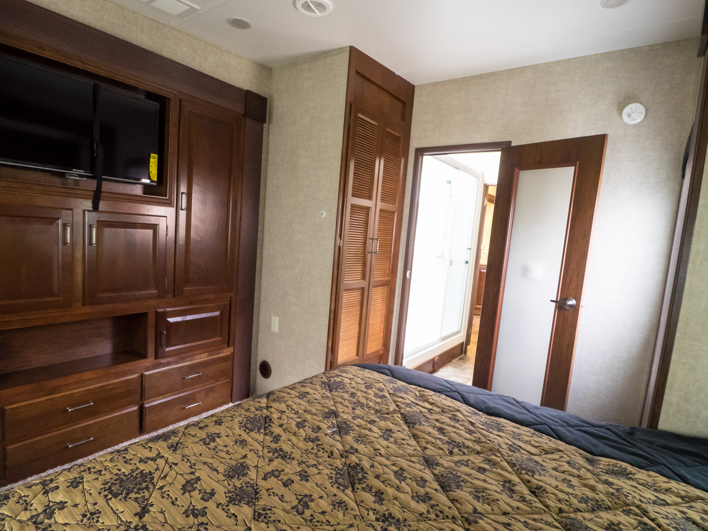
It’s absolutely gorgeous…very spacious. What a fabulous kitchen! And I know you will love the fireplace. You two (and your dog) are going to have a wonderful time with this as your new home. So exciting!
Thank-you, Kathy! We’re really looking forward to getting on the road and it’s so nice to have the 5th Wheel setting here where we can learn all about it.
Wow! I’m speechless. It is beautiful. It looks bigger and fancier than my condo. If this lifestyle fits you guys, and I think it will, you will enjoy this adventure.
Monte, this was primarily Bonnie’s pick…and I figured if she wasn’t happy this venture had a 0% chance of success. ;-)
Thanks!
Ah, another subscriber to the Happy-Wife-Happy-Life philosophy :)
Looks great I have to say. In fact it very much looks like a regular home rather than one with wheels. Amazing. You guys are going to have a ball.
Thanks, Cedric. Yes, it does look and feel like a regular home…even if often moves from place-to-place. Kinda the best of both worlds.
Impressive! Bet you can’t wait to spend the first night in it.
Yeah, Steve, and we can’t wait to experience the feeling of heading down the road with the freedom of going anywhere we please. :-)
Thanks!
You again prove you’re a smart man.
Let it never be said that the Moore’s don’t travel in style.
Very very nice!
Yeah, you want something a little nicer when it’s full time and not just for a week or two of vacation. Thanks, Mark!
That is so cool Earl. Jamie and I were checking out your new home. We are both envious. I’m excited for you.
Thanks, Jim. We are very excited about this. Our house sold in about two weeks and we close on it on Feb 13th. Once that’s done we are hitting the road. We’ll probably head to Florida first to establish residency (no state tax) and after that we’ll be off to who knows where. :-)
It is really really nice and has plenty of room. Do you plan on traveling and living in it for extended trips. I’m jealous my younger wife says I have 2 or 3 more years before retirement. Can’t wait
Hi, Art, thanks! We are actually going to be living and traveling in it full time. We’ve sold our house and are having an estate sale in a couple of weeks. Once we close on the house sale in mid-February we are away!
Congratulations. I’m jealous, Keep us updated on your travels